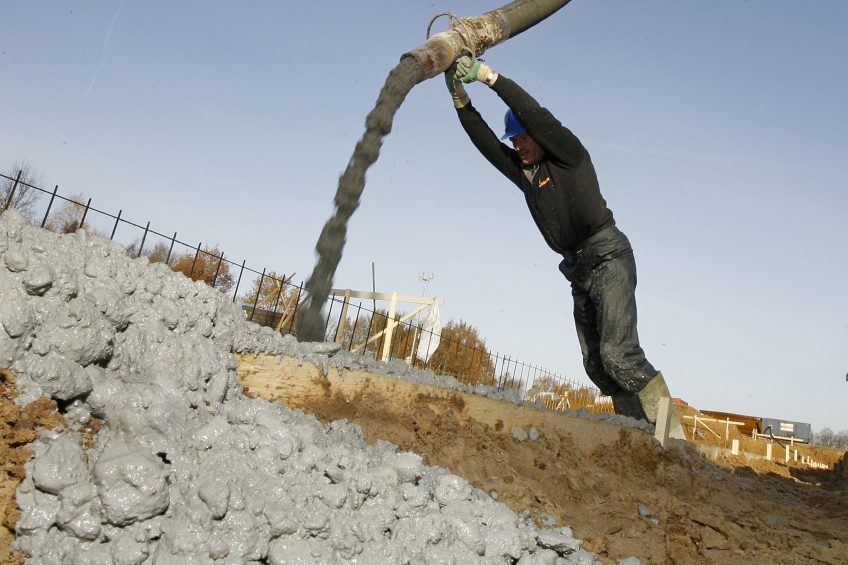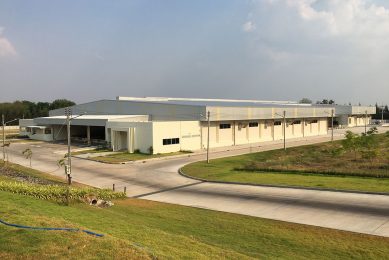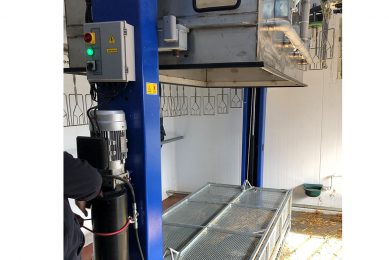Building a new poultry house: A task not to be taken lightly

A new poultry house should be built with years of service in mind. It is easy to forget the level of detail required in the design stage or the complexity of the infrastructure and engineering once the project has been completed and all that is seen is the house with a concrete floor. The highest standards must be maintained at all levels of livestock care to ensure a strong foundation for a lifetime of use.
The decision to build a poultry unit is not one taken lightly, whether by an established farmer in the sector or a new entrant. Investment will be significant, and the price of getting it wrong can cost even more. That’s why it’s surprising, even now, to see units built without the application of standards that would be expected in any other major construction project – which a poultry house, whether for meat or eggs, undoubtedly is. Within the industrial sector, all works are signed off by a structural engineer to indemnify the integrity of the work. There is no reason for construction in the poultry industry not to apply this standard.
Not just a ‘chicken shed’
The safety and construction of the building units used to house the animals is an important part of the process. The stigma of “it’s just a chicken shed in a farmer’s field” is decades out of date. Some of these larger units are bigger than the supermarkets we shop in, and should be planned and built in a similarly complex manner.
No hard or fast rules
At the present time, there aren’t any hard and fast rules within the poultry sector about construction standards – whether groundworks or civil engineering through to ventilation and house design. A do-it-yourself approach is not always the right answer, and there’s much to recommend employing professionals to construct and install new premises. There have been many advances in poultry house design in recent years, and units can now fall in any direction from rear to front or side-to-side. There are pros and cons for each way. For example, if the house falls from left to right, the feeder and drinker lines are all level, and less water is used during washout. However, more gullies and drainage will need to be installed for this type of system.
Future-proof design
Some farmers are building poultry units with an emphasis on the speed of turnaround rather than the growth of the crop – I would argue that this is the wrong approach both from an animal welfare and ultimate product quality point of view. Ensuring the flooring and house is designed properly from the start also helps with the need to future-proof, which can often be forgotten about. Additional drainage and ducting installed at this stage will pay tenfold down the line, rather than finding later on the ground needs to be taken back up to tie subsequent drainage into existing services. In some cases, the same standard of foundation flooring required in the industrial sector is now being adopted in the poultry industry, at least in some countries. High standards in construction are now becoming equally important when dealing with livestock.

The high investment needed is worthwhile
The initial outlay required in constructing a quality unit can run to thousands of dollars, but this investment is worthwhile and will stand the test of time. High stability values of the prepared ground will ensure the longevity of the slab. An additional 25 mm of concrete in the bird area, taking the slab from 100 mm to 125 mm will also give better integrity over 20 years or 120 cycles at little extra cost if this was broken down by each bird cycle.
The importance of the right flooring
Cleanliness and hygiene are imperative in the livestock industry. As such, the right kind of well-installed flooring can have a big impact. A piece of research by the UK’s Red Tractor scheme found that, while broiler live performance was not influenced by floor type, total mortality and sudden death were higher in flocks raised on hard-packed dirt floors. Health and safety is playing an ever-increasing role in everyday life. It must be taken seriously and adhered to throughout construction. Whether it’s bacterial, viral or parasitic disease, good farm management can go some way towards controlling or preventing such outbreaks. If a concrete floor slab has been badly laid, poorly constructed or not maintained, then the farm manager is already on the back foot and fighting an uphill battle.
Laying a strong foundation for the future
In a poultry unit’s lifespan, a farmer will typically replace the feeder and drinker lines and the insulation. But when it comes to the foundations – particularly the concrete floor slab – you only have one shot to get it right and reap the long-term rewards. Finally, remember every build will vary, so it’s imperative – in every sense – to build in strength from the foundations up.
 Beheer
Beheer








 WP Admin
WP Admin  Bewerk bericht
Bewerk bericht